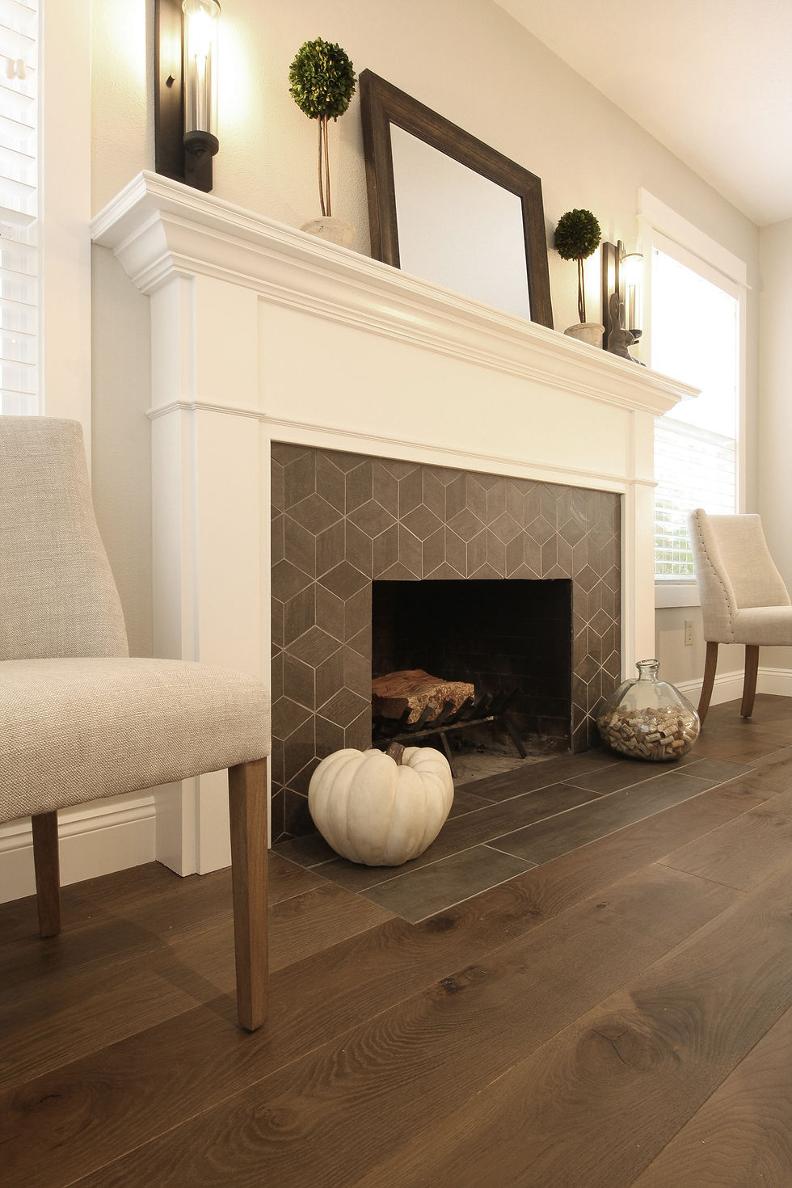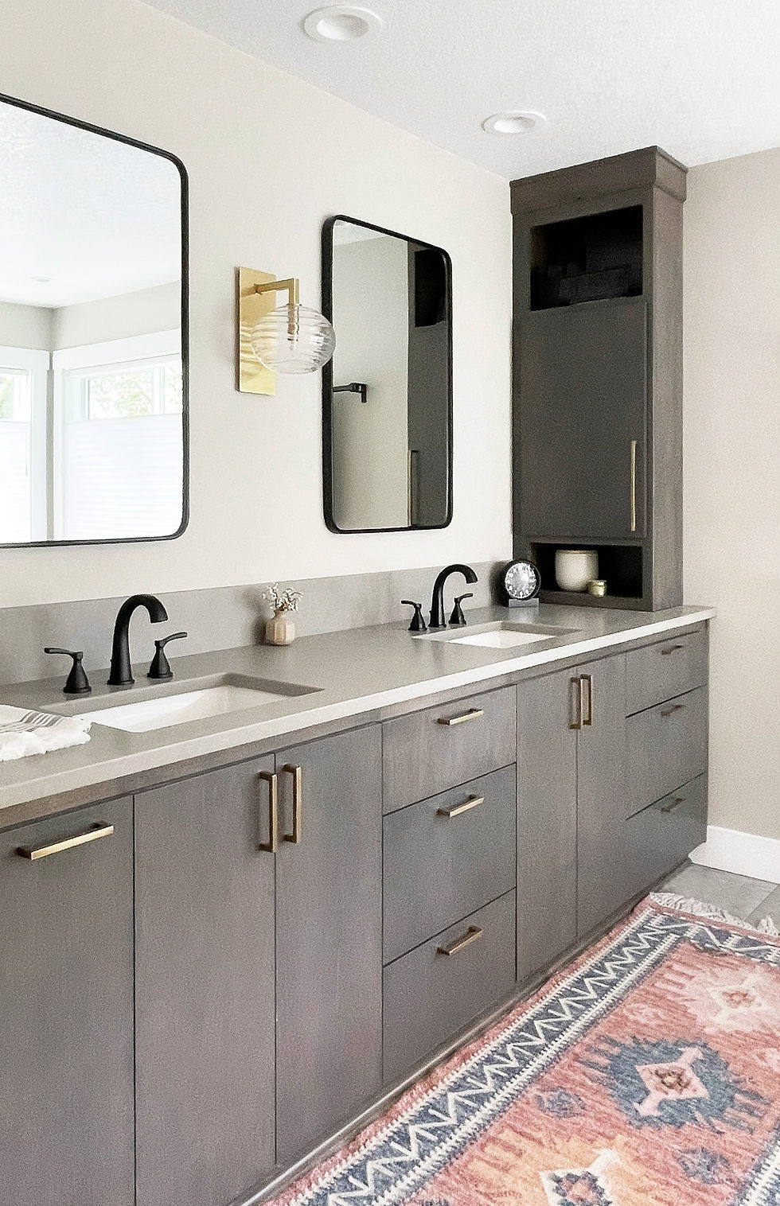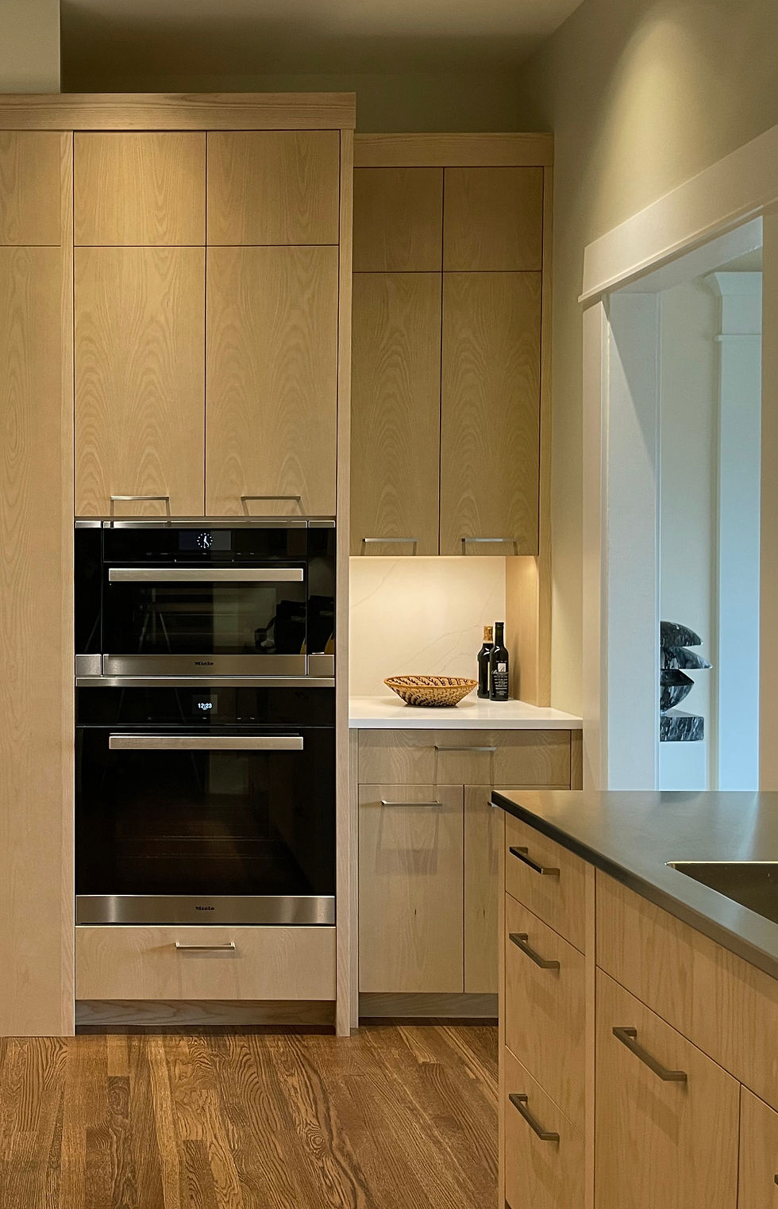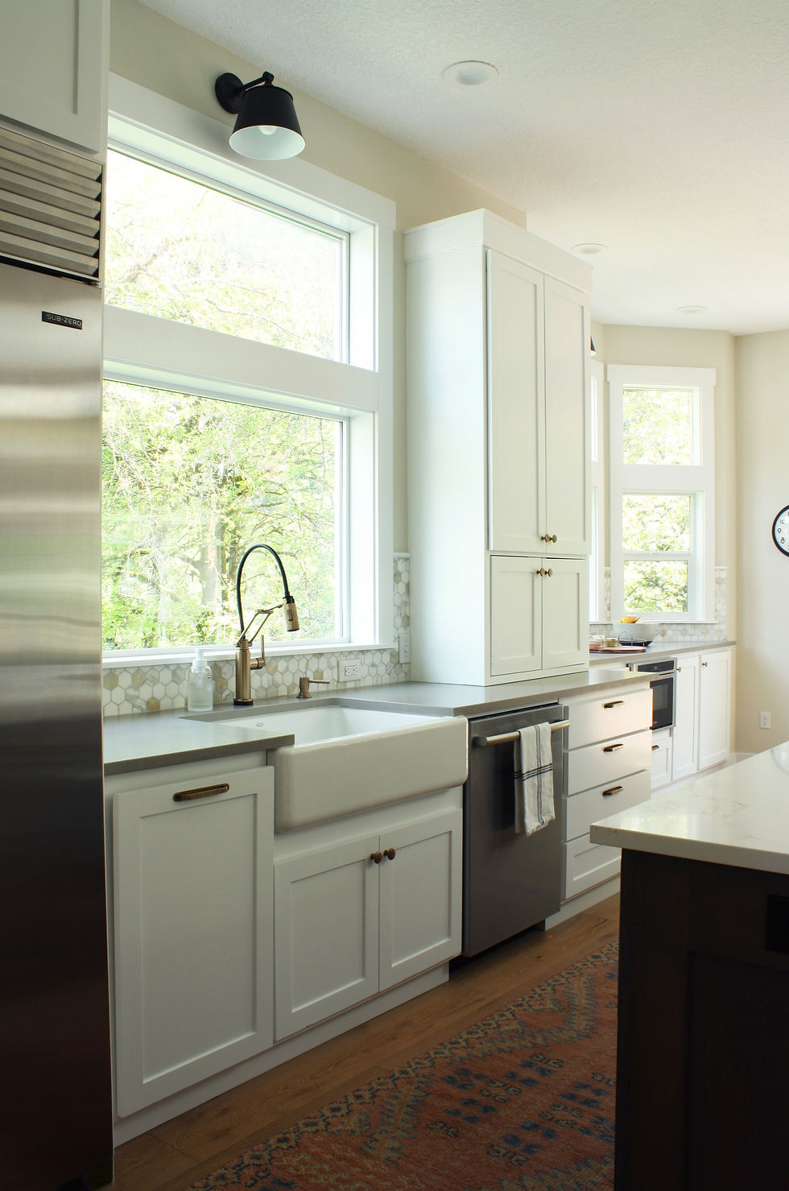
A new stacked stone fireplace, copper range hood, hammered copper sink, marble backsplash, and subtle wood finishes give this home remodel timeless warmth.


This high-ceilinged, dark kitchen was brightened with an enlarged window, new ash cabinets, task lighting, and white quartz with subtle figure.


A stained oak fireplace surround with limestone tile was given a classic new look through paint, the removal of excessive trim, and geometric tile.

A tiny old cottage and two mismatched additions, received a reconfigured plan, new windows and window openings, and special features such as tongue and groove paneling, custom tiles, and recycled wood countertops.

New cabinetry with drawers below hide toys, a stereo system, and game consoles.

Three pairs of wood casement kitchen windows give a sweeping view of this family's beautiful property.

Plan changes, new windows and doors, an added fireplace, and much more transformed this West Linn home for an entirely new look and feel.


This fully accessible bath includes a curbless shower, glass tile walls, and custom woodwork.

Formerly a tiny, closed-in dining room, this cozy sitting area has a wall of pantry storage. Enlarged openings conveniently link the kitchen, living room, hall, and stair.


A new, large, kitchen island and base cabinets added to a window bay capture underutilized space in this great room.

This compact and colorful kitchen maximizes storage efficiency with unique, custom made cabinet features. A custom, distressed paint finish, retro appliances, and vintage ceiling fixture complete the look.



The plans of this 1950's ranch were completely reconfigured, with a new stair location and most walls on the upper story removed. A modern kitchen, backed by a large fireplace, is the central feature of the upper level.


High gloss kitchen and bath cabinets, large format slate tile flooring, and deep orange tones reminiscent of the southern Utah desert are some of the features of this whole house remodel.


An entertainment center and much needed storage replace a blank wall and small brick fireplace.

Colors, finishes, and details of this remodeled kitchen reflect the owner's love of southwest style and folk art.




Three rooms were combined to create this open plan kitchen, dining, and living space. Reclaimed wood accents, white marble and quartz, shaker cabinets, and antique gold accents give it an elegant cottage style.



An appliance garage with cabinet storage above separates two work areas.


A simple storage building was transformed into an inviting ADU by adding a dramatic new entry and exterior finishes to match the main building.

This generous island seats 6 and has room for food prep, storage, and a built-in microwave.


Furniture by Allie Jensen Interiors

A small, underused living room was converted to a dining room with a fireplace and space for a table to seat 10.


Vibrant colors and a rustic light fixture add character to the entry of this remodeled attic space.

By carefully combining modern and traditional materials and fixtures, this kitchen remodel successfully unifies a couple's individual style preferences.

The walls of this tiny half bath are finished with a floor to ceiling mirror and large format tile.



Fiberglass windows with large divided lites, Schoolhouse Electric fixtures, and a shaker window seat add warmth, depth, and a cottage feel to this remodeled living room.


A shallow vanity with overhanging vessel sinks maximizes circulation in this narrow remodeled 50's ranch bath. A new ceiling element with indirect light above and 4" recessed halogen squares add dramatic light effects.


An exposed landing and damaged, undersized concrete steps were reshaped with Ardex. A new half wall and black powder coated steel handrail were added for safety and style.


Laminate countertops and luxury vinyl flooring kept remodeling costs to a minimum for this fire-gutted attic accessory dwelling.
